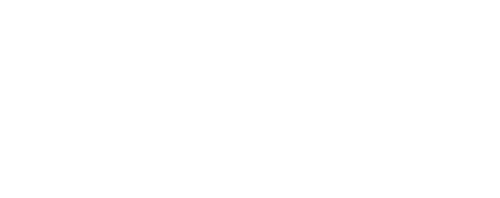


Listing Courtesy of: MIREALSOURCE / Kw Showcase Realty
1074 Andover Circle Commerce Twp, MI 48390 2223
Active (2 Days)
$400,000
OPEN HOUSE TIMES
-
OPENSun, Apr 61:00 pm - 3:00 pm
Description
Impeccably maintained Commerce Township condo located in the highly sought-after Benstein Crossing community! This beautiful home offers 3 bedrooms, 2.1 baths, and a thoughtfully designed layout that ensures comfort and convenience. The first-floor primary suite is a private retreat, featuring a spacious walk-in closet and an ensuite bath. Everything you need is on the main level, including a second bedroom—currently used as a den—and a convenient half bath. Upstairs, the bonus area offers a private bedroom, a full bath, and a generous storage closet—perfect for hosting guests or creating a cozy getaway space. The stunning kitchen is a chef’s dream, with natural wood flooring, complete with granite countertops, ample cabinetry, and an inviting eat-in area ideal for casual meals. Flowing seamlessly from the kitchen, the expansive great room impresses with soaring vaulted ceilings, a cozy gas fireplace, and an open, airy layout complemented by plush, inviting white carpet. Downstairs, the full basement offers endless potential, whether you envision a home gym, media room, or workshop, with storage space beyond your expectations. Situated within the highly regarded Walled Lake school district, this exceptional property offers immediate occupancy at closing. Don’t miss your chance to own this beautiful home—schedule your showing today!
MLS #:
60380950
60380950
Taxes
$4,867
$4,867
Type
Condo
Condo
Year Built
2005
2005
Style
Other, Ranch
Other, Ranch
School District
Walled Lake Cons School District
Walled Lake Cons School District
County
Oakland County
Oakland County
Community
Benstein Crossing Condo
Benstein Crossing Condo
Listed By
Alex Hagopian, Kw Showcase Realty
Source
MIREALSOURCE
Last checked Apr 4 2025 at 9:29 PM GMT+0000
MIREALSOURCE
Last checked Apr 4 2025 at 9:29 PM GMT+0000
Bathroom Details
- Full Bathrooms: 2
- Half Bathroom: 1
Interior Features
- Gas Water Heater
- Washer
- Refrigerator
- Range/Oven
- Dryer
- Disposal
- Dishwasher
- Laundry: Entry
- Laundry: Ceramic
Kitchen
- Floor: Wood
Subdivision
- Benstein Crossing Condo
Property Features
- Fireplace: Great Room
- Fireplace: Gas
- Foundation: Basement
Heating and Cooling
- Forced Air
- Natural Gas
- Central Air
- Ceiling Fan(s)
Basement Information
- Unfinished
Homeowners Association Information
- Dues: $350/Monthly
Utility Information
- Sewer: Public Sanitary
Garage
- Attached Garage
Parking
- Total: 2
Stories
- 1
Living Area
- 1,837 sqft
Location
Estimated Monthly Mortgage Payment
*Based on Fixed Interest Rate withe a 30 year term, principal and interest only
Listing price
Down payment
%
Interest rate
%Mortgage calculator estimates are provided by C21 Professionals and are intended for information use only. Your payments may be higher or lower and all loans are subject to credit approval.
Disclaimer: Copyright 2023 MiRealSource, Inc. All rights reserved. This information is deemed reliable, but not guaranteed. The information being provided is for consumers’ personal, non-commercial use and may not be used for any purpose other than to identify prospective properties consumers may be interested in purchasing. Data last updated 7/20/23 10:38





