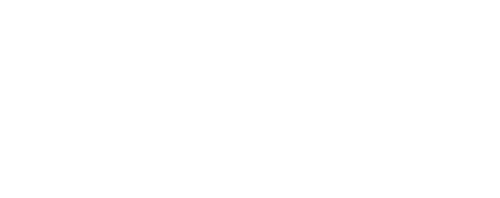


Listing Courtesy of: MIREALSOURCE / Keller Williams Advantage
787 Springfield Drive Northville, MI 48167 1031
Active (30 Days)
$525,000
MLS #:
60357010
60357010
Taxes
$5,414
$5,414
Lot Size
0.27 acres
0.27 acres
Type
Single-Family Home
Single-Family Home
Year Built
1973
1973
Style
Colonial
Colonial
School District
Northville Public Schools
Northville Public Schools
County
Oakland County
Oakland County
Community
Lexington Common North
Lexington Common North
Listed By
James Dimora, Keller Williams Advantage
Source
MIREALSOURCE
Last checked Dec 26 2024 at 3:06 PM GMT+0000
MIREALSOURCE
Last checked Dec 26 2024 at 3:06 PM GMT+0000
Bathroom Details
- Full Bathrooms: 2
- Half Bathroom: 1
Interior Features
- Refrigerator
- Range/Oven
- Disposal
- Dishwasher
- Laundry: Entry
- Dsl Available
Subdivision
- Lexington Common North
Property Features
- Foundation: Basement
Heating and Cooling
- Forced Air
- Natural Gas
- Central Air
Basement Information
- Partially Finished
Homeowners Association Information
- Dues: $250/Annually
Utility Information
- Sewer: Public at Street
Garage
- Attached Garage
Parking
- Total: 2
Stories
- 2
Living Area
- 2,985 sqft
Location
Estimated Monthly Mortgage Payment
*Based on Fixed Interest Rate withe a 30 year term, principal and interest only
Listing price
Down payment
%
Interest rate
%Mortgage calculator estimates are provided by C21 Town & Country and are intended for information use only. Your payments may be higher or lower and all loans are subject to credit approval.
Disclaimer: Copyright 2023 MiRealSource, Inc. All rights reserved. This information is deemed reliable, but not guaranteed. The information being provided is for consumers’ personal, non-commercial use and may not be used for any purpose other than to identify prospective properties consumers may be interested in purchasing. Data last updated 7/20/23 10:38





Description