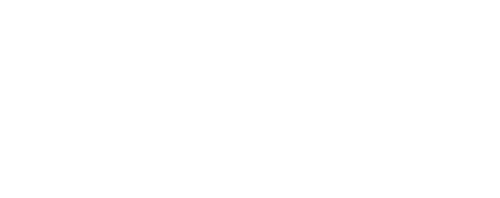
Sold
Listing Courtesy of: MIREALSOURCE / Golden Key Realty Group LLC
45692 Bristol Circle Novi, MI 48377 3888
Sold on 04/02/2025
$3,800 (USD)
MLS #:
60357312
60357312
Lot Size
0.43 acres
0.43 acres
Type
Single-Family Home
Single-Family Home
Year Built
1998
1998
Style
Cape Cod
Cape Cod
School District
Walled Lake Cons School District
Walled Lake Cons School District
County
Oakland County
Oakland County
Community
Bristol Corners West No 1
Bristol Corners West No 1
Listed By
Tyler Kasmikha, Golden Key Realty Group LLC
Bought with
Tyler Kasmikha, Golden Key Realty Group LLC
Tyler Kasmikha, Golden Key Realty Group LLC
Source
MIREALSOURCE
Last checked Dec 24 2025 at 12:39 PM GMT+0000
MIREALSOURCE
Last checked Dec 24 2025 at 12:39 PM GMT+0000
Bathroom Details
- Full Bathrooms: 3
- Half Bathroom: 1
Interior Features
- Wet Bar/Bar
- Laundry: Entry
- Laundry: Ceramic
Kitchen
- Floor: Wood
Subdivision
- Bristol Corners West No 1
Property Features
- Foundation: Basement
Heating and Cooling
- Forced Air
- Natural Gas
Basement Information
- Finished
Homeowners Association Information
- Dues: $725/Annually
Utility Information
- Sewer: Public Sanitary
Garage
- Attached Garage
Parking
- Total: 3
Living Area
- 4,723 sqft
Listing Price History
Date
Event
Price
% Change
$ (+/-)
Mar 19, 2025
Price Changed
$3,800
-3%
-$100
Nov 27, 2024
Listed
$3,900
-
-
Disclaimer: Copyright 2023 MiRealSource, Inc. All rights reserved. This information is deemed reliable, but not guaranteed. The information being provided is for consumers’ personal, non-commercial use and may not be used for any purpose other than to identify prospective properties consumers may be interested in purchasing. Data last updated 7/20/23 10:38




