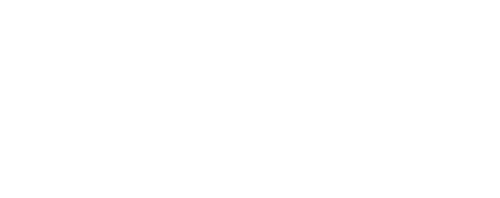
Sold
Listing Courtesy of: MIREALSOURCE / Golden Key Realty Group LLC
50944 Sevilla Circle Novi, MI 48374 4209
Sold on 03/15/2025
$3,700 (USD)
MLS #:
60357098
60357098
Lot Size
10,019 SQFT
10,019 SQFT
Type
Single-Family Home
Single-Family Home
Year Built
2018
2018
Style
Colonial
Colonial
School District
South Lyon Community Schools
South Lyon Community Schools
County
Oakland County
Oakland County
Community
Andelina Ridge Condo Occpn 2063
Andelina Ridge Condo Occpn 2063
Listed By
Tyler Kasmikha, Golden Key Realty Group LLC
Bought with
Maia Hough, eXp Realty Main
Maia Hough, eXp Realty Main
Source
MIREALSOURCE
Last checked Jan 7 2026 at 1:25 AM GMT+0000
MIREALSOURCE
Last checked Jan 7 2026 at 1:25 AM GMT+0000
Bathroom Details
- Full Bathrooms: 2
- Half Bathroom: 1
Interior Features
- Laundry: Entry
- Laundry: Wood
Kitchen
- Floor: Wood
Subdivision
- Andelina Ridge Condo Occpn 2063
Property Features
- Foundation: Basement
Heating and Cooling
- Natural Gas
Basement Information
- Unfinished
Homeowners Association Information
- Dues: $40/Monthly
Utility Information
- Sewer: Public at Street, Public Sanitary
Garage
- Attached Garage
Parking
- Total: 3
Stories
- 2
Living Area
- 2,702 sqft
Listing Price History
Date
Event
Price
% Change
$ (+/-)
Mar 15, 2025
Price Changed
$3,700
-5%
-$200
Feb 26, 2025
Price Changed
$3,900
3%
$100
Feb 21, 2025
Price Changed
$3,800
-3%
-$100
Dec 02, 2024
Price Changed
$3,900
11%
$400
Nov 26, 2024
Listed
$3,500
-
-
Disclaimer: Copyright 2023 MiRealSource, Inc. All rights reserved. This information is deemed reliable, but not guaranteed. The information being provided is for consumers’ personal, non-commercial use and may not be used for any purpose other than to identify prospective properties consumers may be interested in purchasing. Data last updated 7/20/23 10:38




