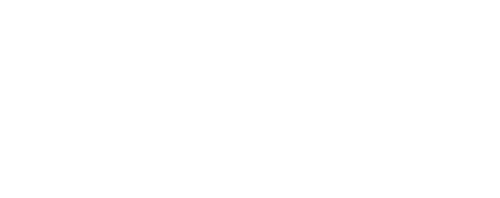


Listing Courtesy of: MIREALSOURCE / Jim Saros Real Estate Services
1025 Yorick Path Wixom, MI 48393 4523
Pending (6 Days)
$315,000
MLS #:
60386648
60386648
Taxes
$2,430
$2,430
Lot Size
2,125 SQFT
2,125 SQFT
Type
Single-Family Home
Single-Family Home
Year Built
1994
1994
Style
Colonial
Colonial
School District
Walled Lake Cons School District
Walled Lake Cons School District
County
Oakland County
Oakland County
Community
Hamlet Village Occpn 843
Hamlet Village Occpn 843
Listed By
Savannah Srebernak, Jim Saros Real Estate Services
Source
MIREALSOURCE
Last checked Apr 30 2025 at 2:43 AM GMT+0000
MIREALSOURCE
Last checked Apr 30 2025 at 2:43 AM GMT+0000
Bathroom Details
- Full Bathrooms: 2
- Half Bathroom: 1
Interior Features
- Laundry: Entry
- Dishwasher
- Disposal
- Dryer
- Range/Oven
- Refrigerator
- Washer
Subdivision
- Hamlet Village Occpn 843
Property Features
- Foundation: Basement
Heating and Cooling
- Natural Gas
- Forced Air
- Central Air
Basement Information
- Unfinished
Utility Information
- Sewer: Public Sanitary
Garage
- Attached Garage
Parking
- Total: 2
Stories
- 2
Living Area
- 1,283 sqft
Location
Estimated Monthly Mortgage Payment
*Based on Fixed Interest Rate withe a 30 year term, principal and interest only
Listing price
Down payment
%
Interest rate
%Mortgage calculator estimates are provided by C21 Professionals and are intended for information use only. Your payments may be higher or lower and all loans are subject to credit approval.
Disclaimer: Copyright 2023 MiRealSource, Inc. All rights reserved. This information is deemed reliable, but not guaranteed. The information being provided is for consumers’ personal, non-commercial use and may not be used for any purpose other than to identify prospective properties consumers may be interested in purchasing. Data last updated 7/20/23 10:38





Description